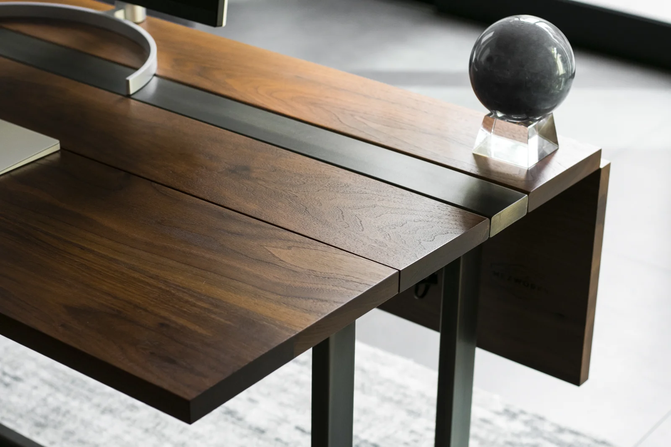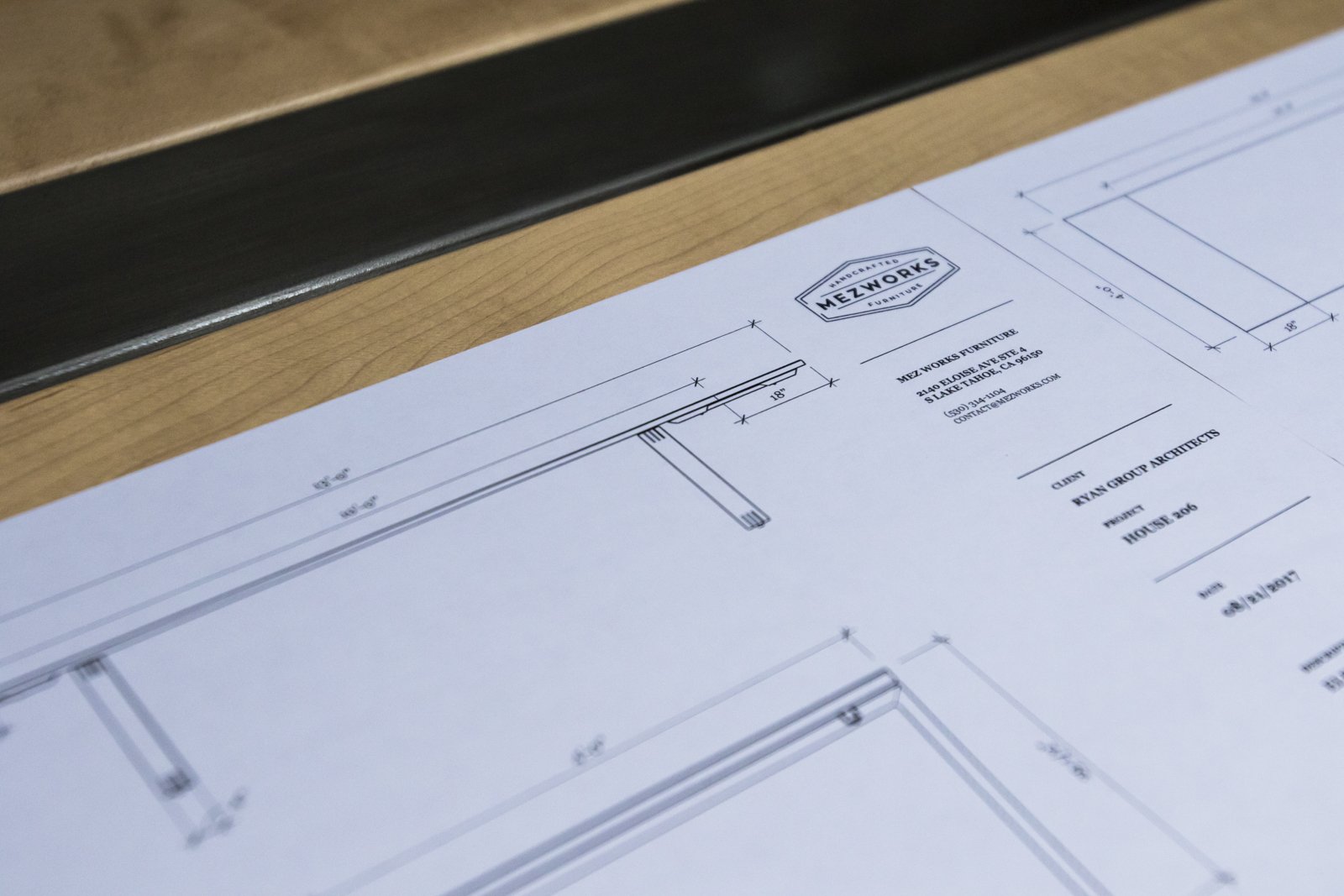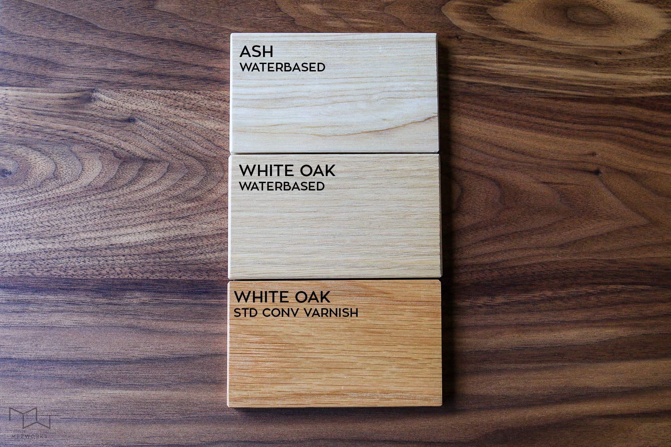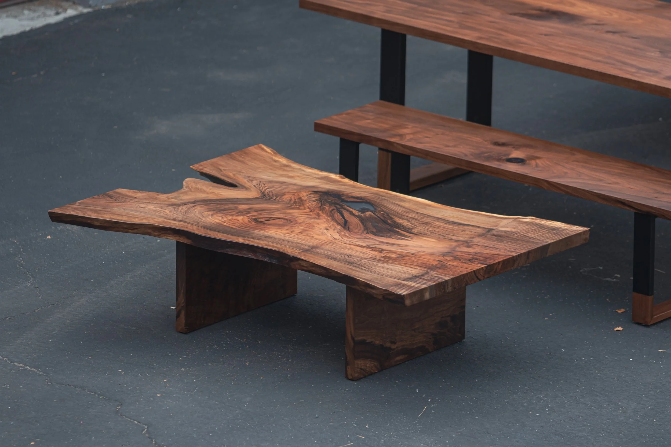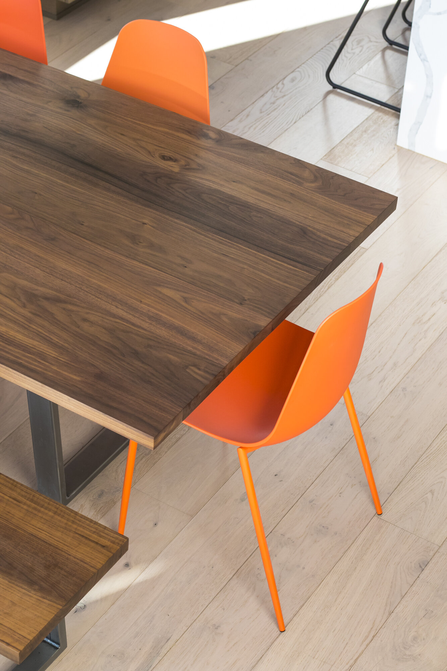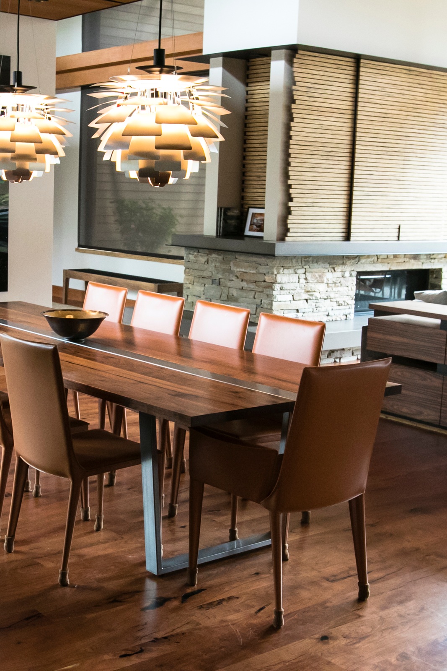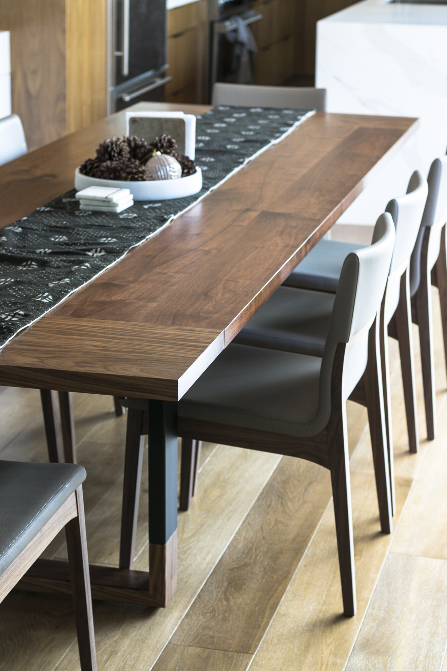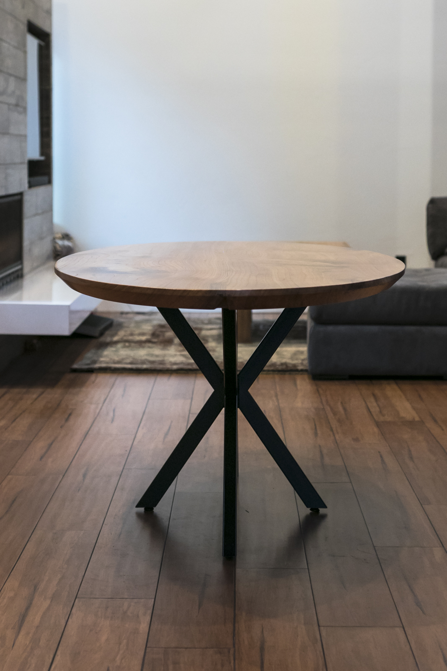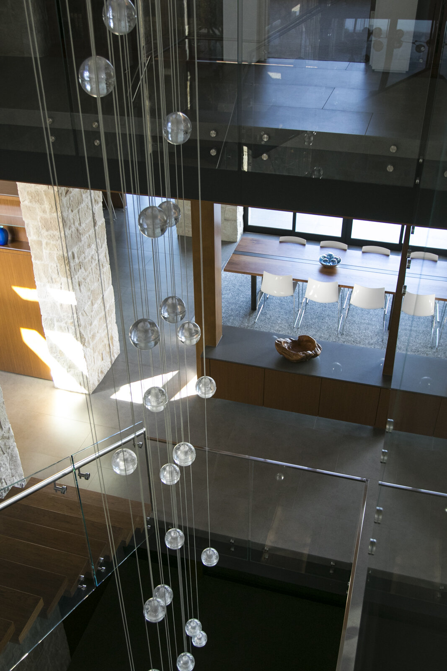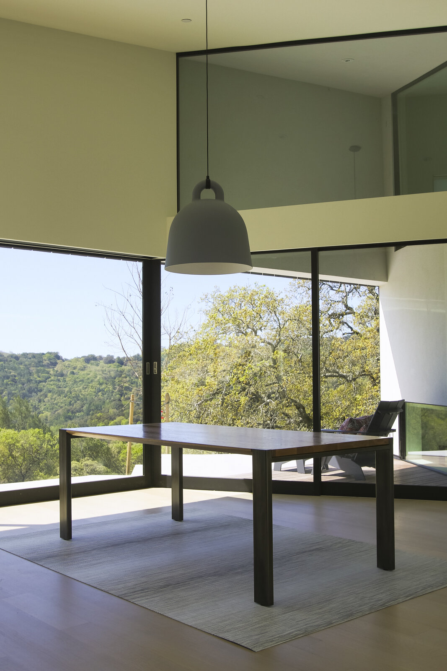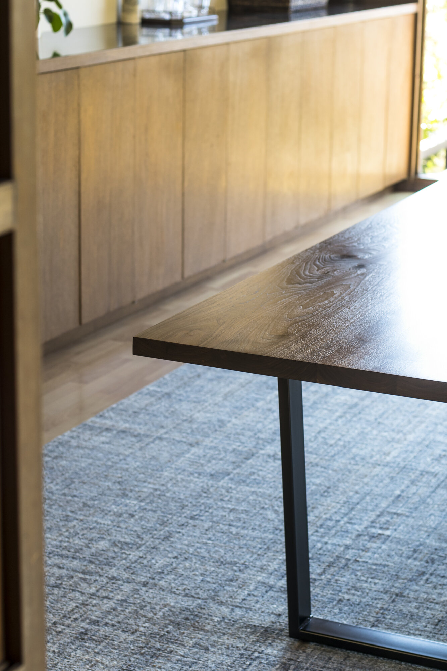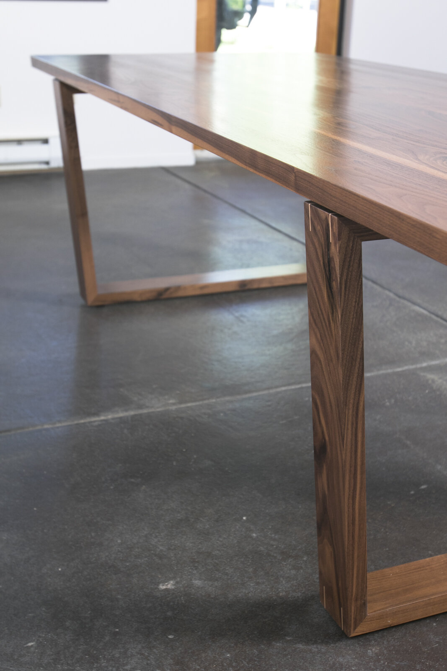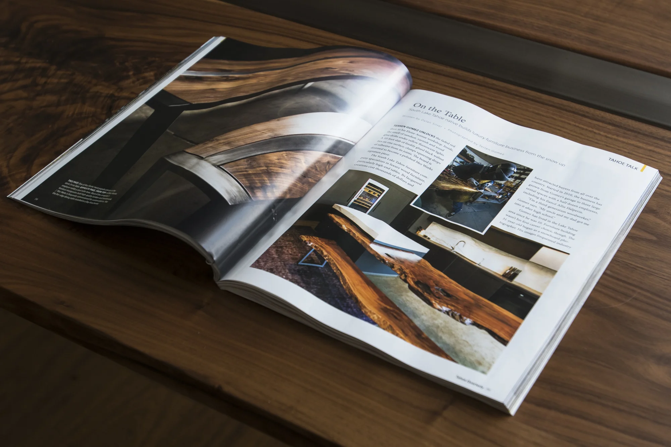Mez Works Furniture is designed and built by a husband and wife team in South Lake Tahoe, California.
Since 2011, we have been creating eye-catching, innovative, and functional products that encapsulate modern and cutting edge design. Every aspect of our furniture is conceptualized and created in-house with precision and innovation in mind, ensuring the highest quality of production, and tailoring each piece to be unique.
IN STOCK AND READY TO SHIP
CHOOSING THE RIGHT DIMENSIONS
When choosing the design and size of your dining table, it is essential to consider your available space, other furniture, seating needs, and the style of the table base. If you are unsure about the exact dimensions you need, keep the following basic guidelines in mind:
Provide each guest a minimum of 24” inches of space (chairs range from approx 16-20" and a suggested 4-8" of space on each side to allow guests to sit comfortably with elbowroom)
Add an extra 12 inches at each end for those seated at the head and foot of the table for personal legroom
Allow for at least 36 inches between the dining table and any walls, doors, or other furniture
CONVERTIBLE FURNITURE
We offer several designs that adapt to living spaces that expand to a larger function when the occasion calls for it. Our ‘Insignia’ can serve many functions, with both leaves folded down as a console table for easy storage when not in use, expanding one leaf and leaving the other folded for a desk designed to hide cords and outlets, or expansion of both leaves that creates a full-width table for desk or dining table use. This convertible design maintains cutting edge style with simple and quick adjustability.
WATCH ‘INSIGNIA’ VIDEO HERE: https://vimeo.com/188453410
CUSTOMIZING YOUR PROJECT
All of our products can be custom made to order in a variety of designs and dimensions, shapes, materials and finishes. 3-D designs are rendered to document a visual concept of the project, and we often provide photos during the build process.
MATERIALS
We source a variety of FSC-certified domestic hardwood lumber to customize any project with different grades and finishes available. Salvaged slab wood is also available in locally-sourced species.
WORKING TOGETHER
Each piece we make is a collaboration between all members of our team and our clients. Initiating the design concepts, planning with precision, and tailoring each project to your needs while maintaining our own design standard. We strive for thorough execution of each process to come together harmoniously throughout the project.



